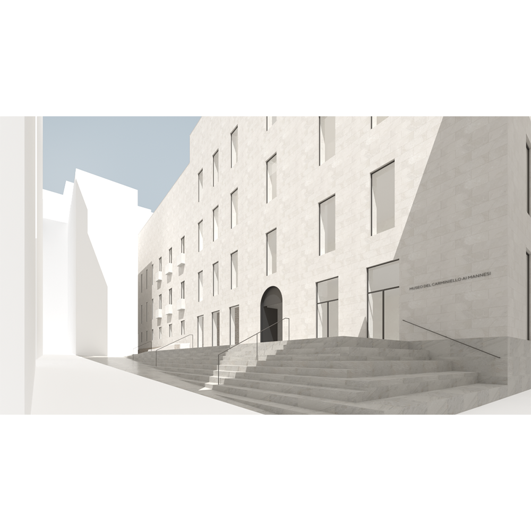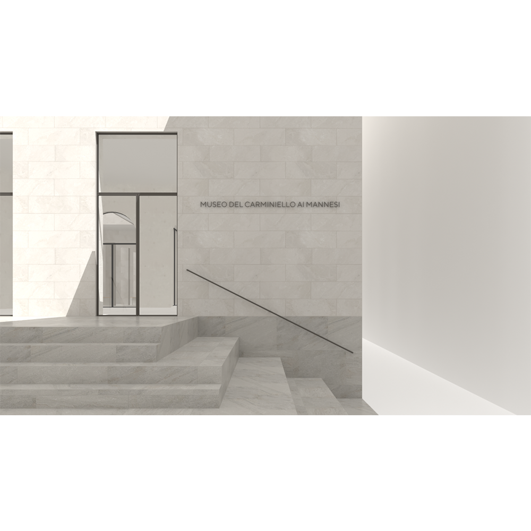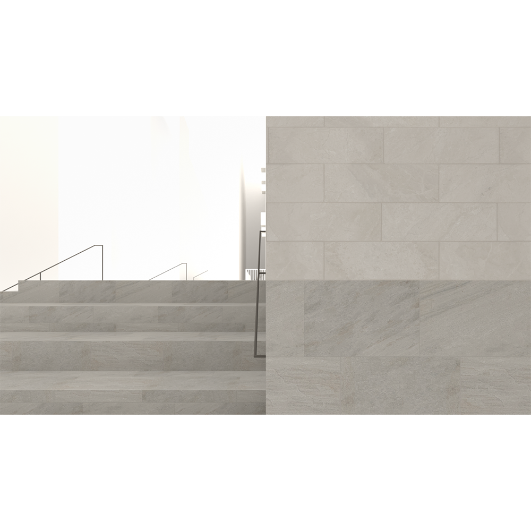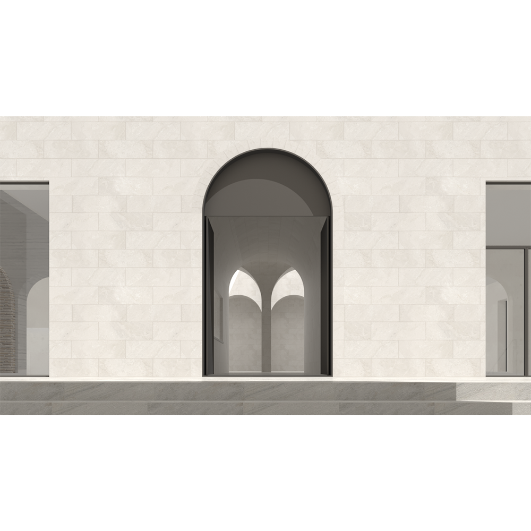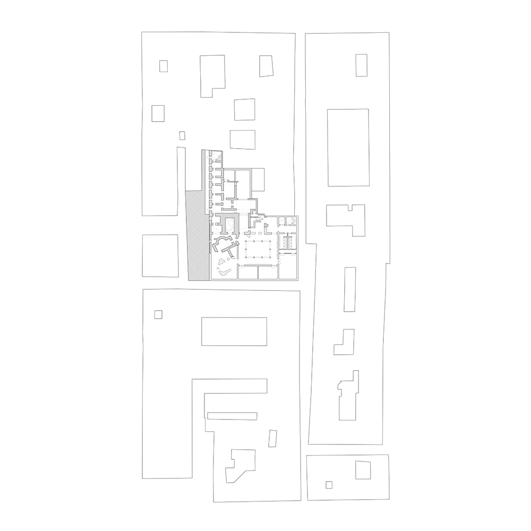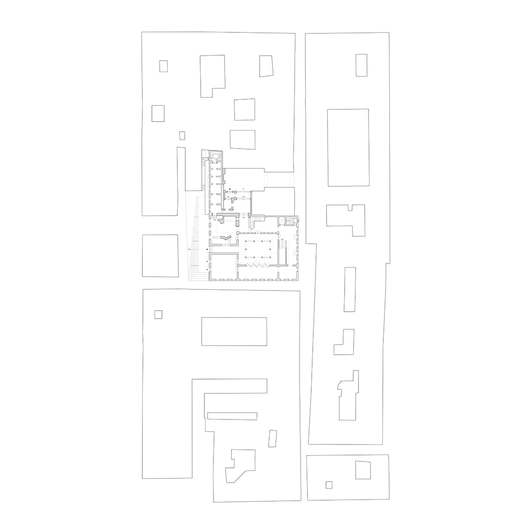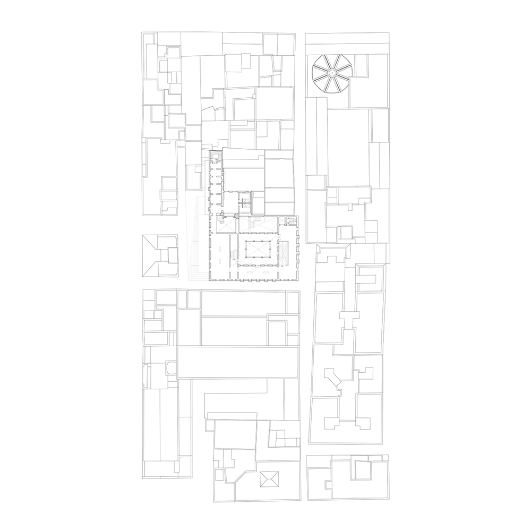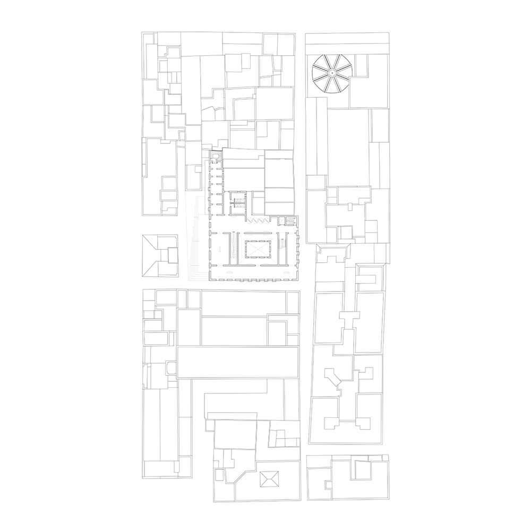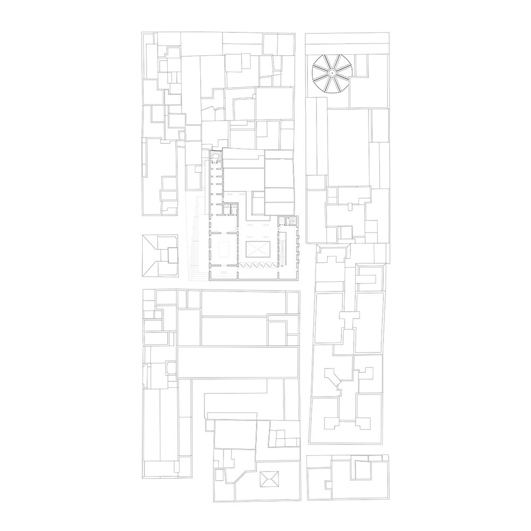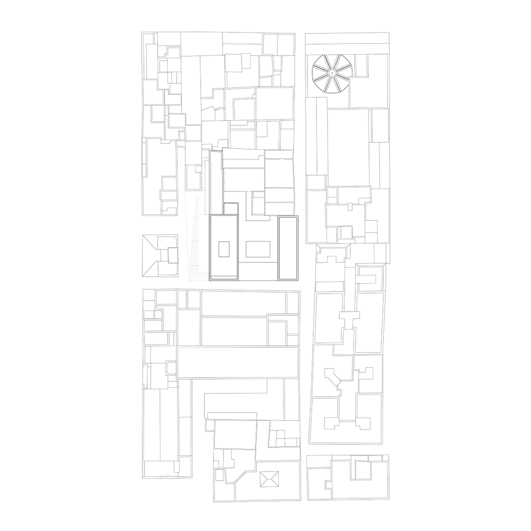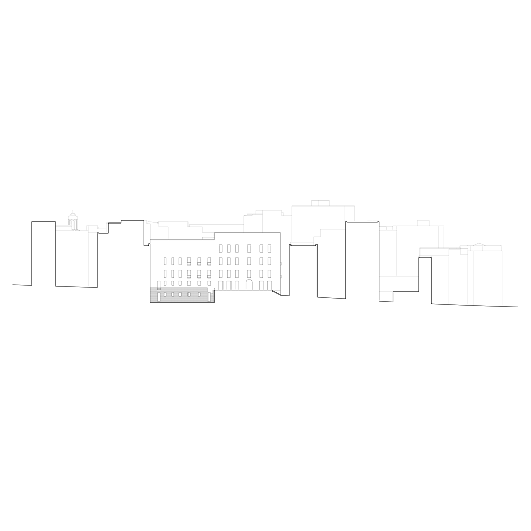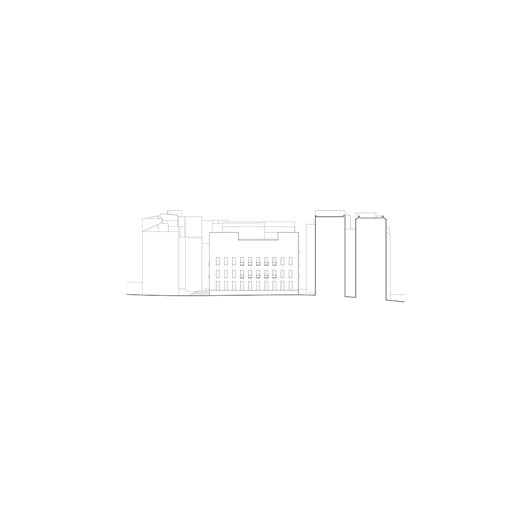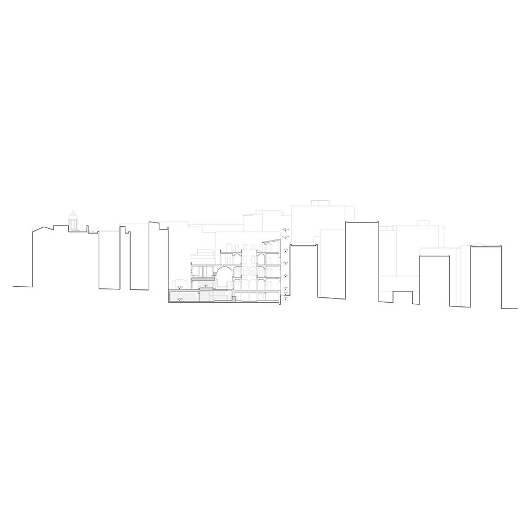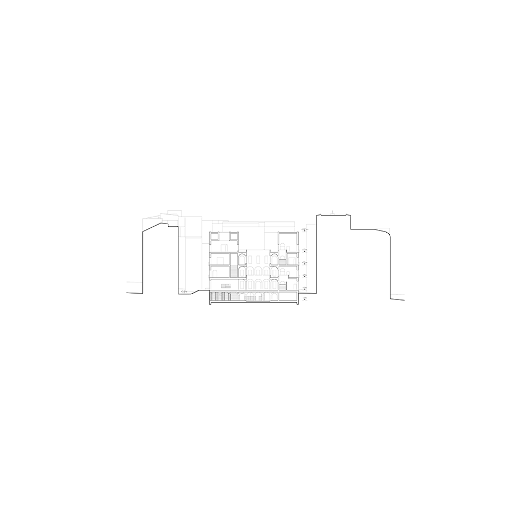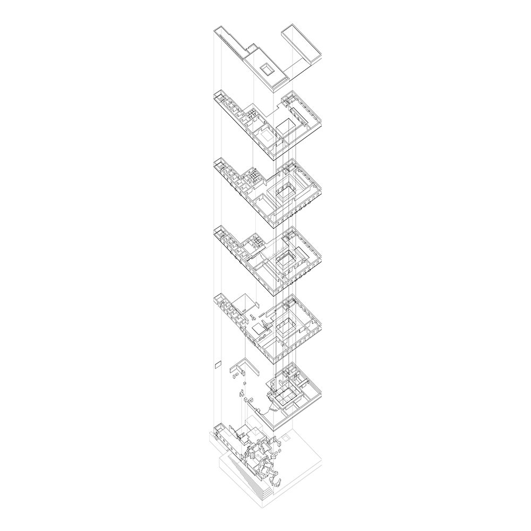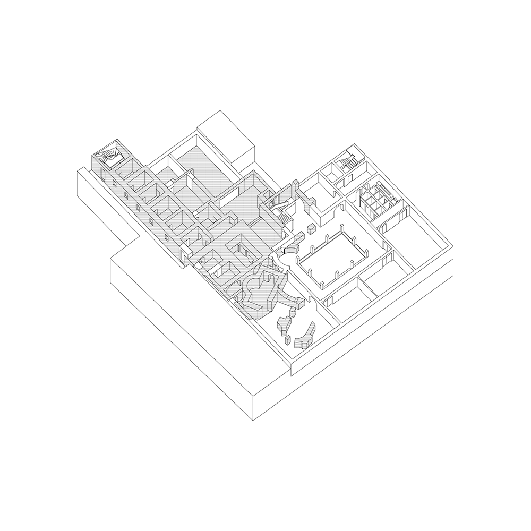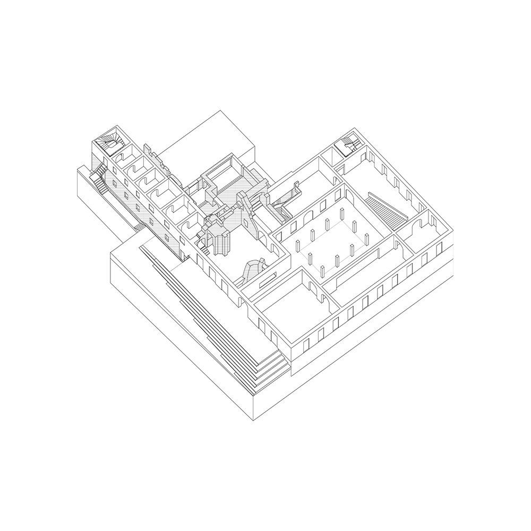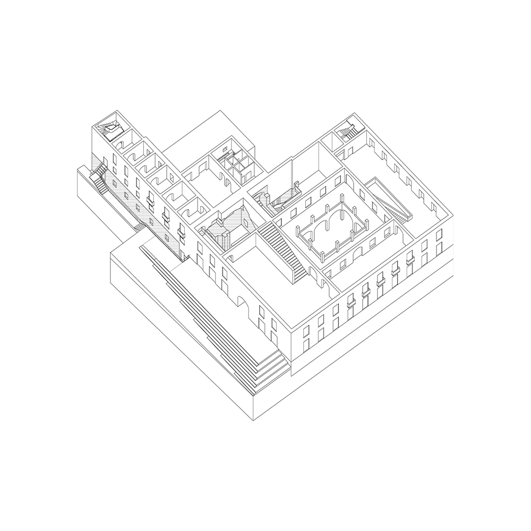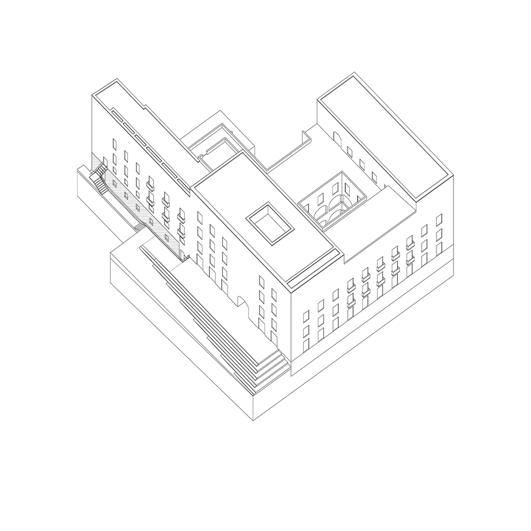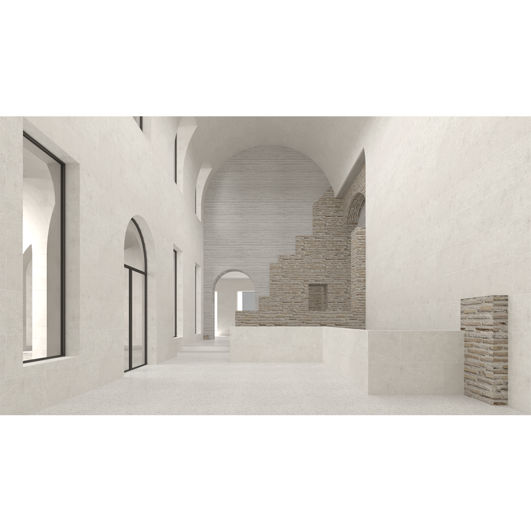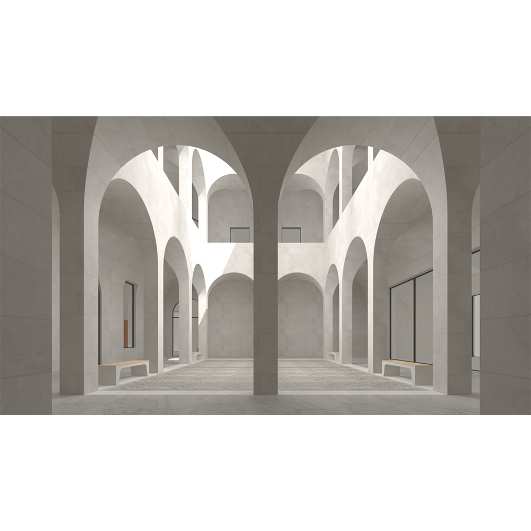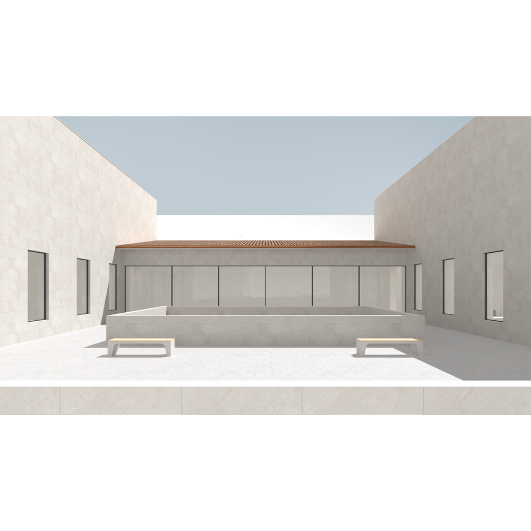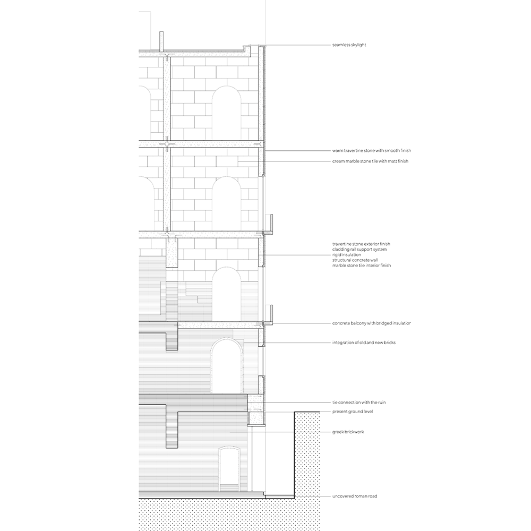firenze, a room with a view
napoli, viaggio in italia II
napoli, viaggio in italia I
atlas
morphological series
fragment analysis
individual buildings
graduation projects
sookyum lee
marseille, patchwork city
madrid, topography of power
milano centrale
antwerpen, de getekende stad
la città di roma
gran torino
münchen rekonstruiert
potsdam unraveled
berlin als modell
de rede van amsterdam
amsterdam langsdoorsnede
amsterdam dwarsdoorsnede
Forms of architecture
The project aims to understand the theoretical reasoning of architectural permanence, reuse and ensemble. In the ancient historical centre of Naples, the ruins of San Carminiello ai Mannesi are used to put the architectural theory into use. The purpose is to preserve the ruins, re-utilize its form, and design a building that fits in with the ruins, in accordance with the morphology and typology of the city. This is done by understanding the architectural language and its essential elements of the ruins and the city, which is then reiterated and updated; thus, reinventing and extending the life of the architecture.
