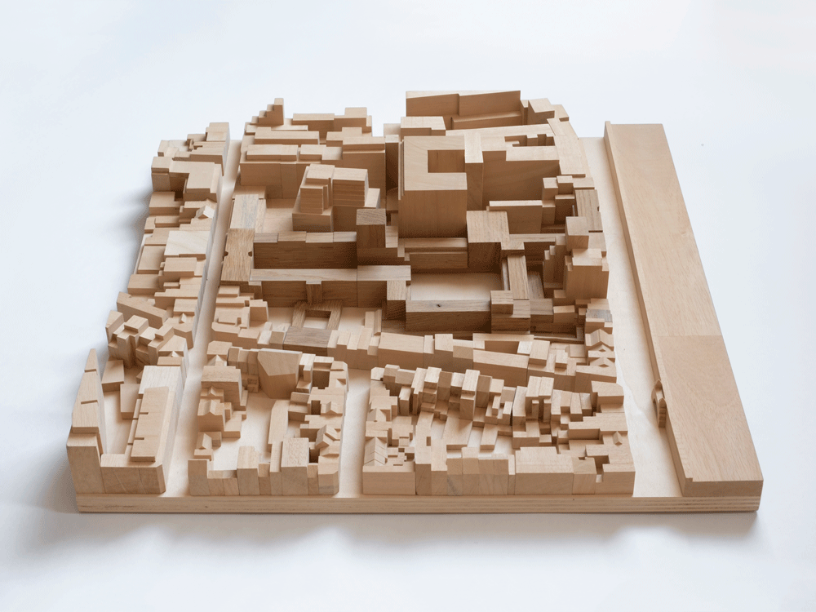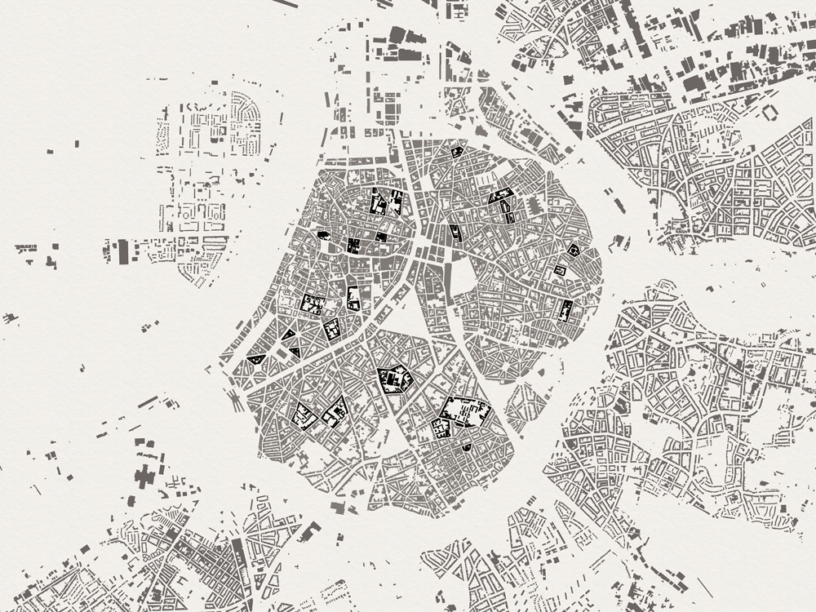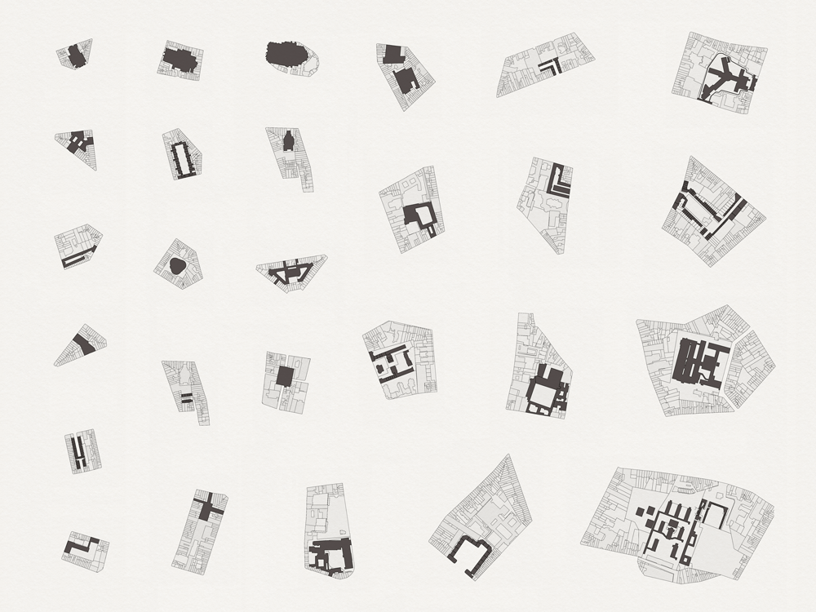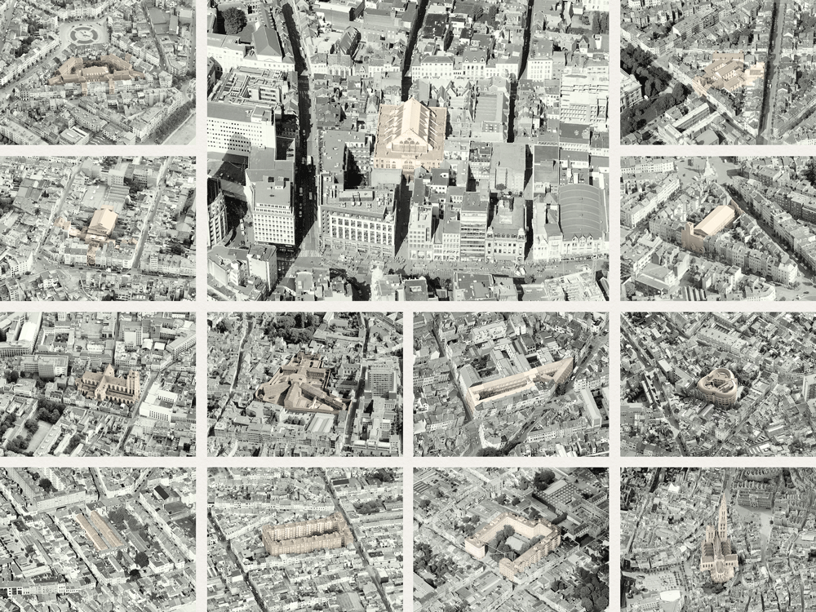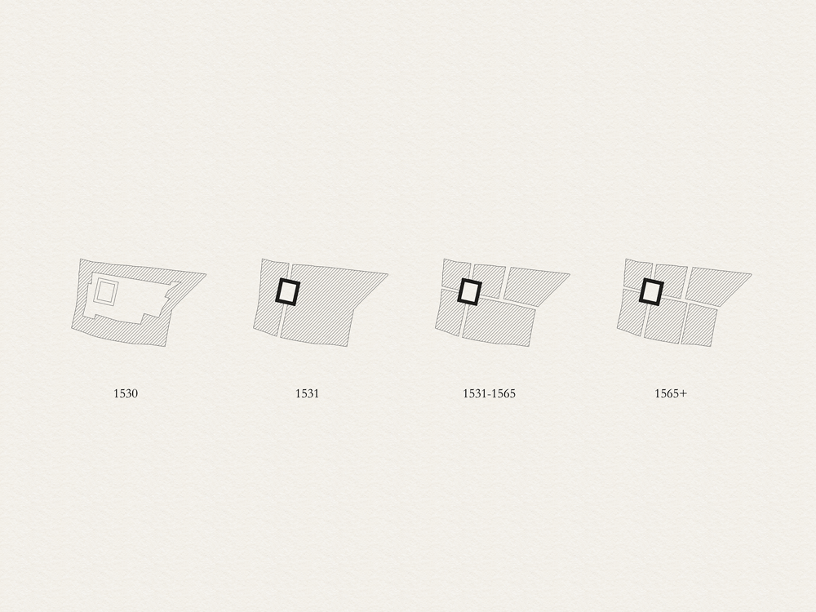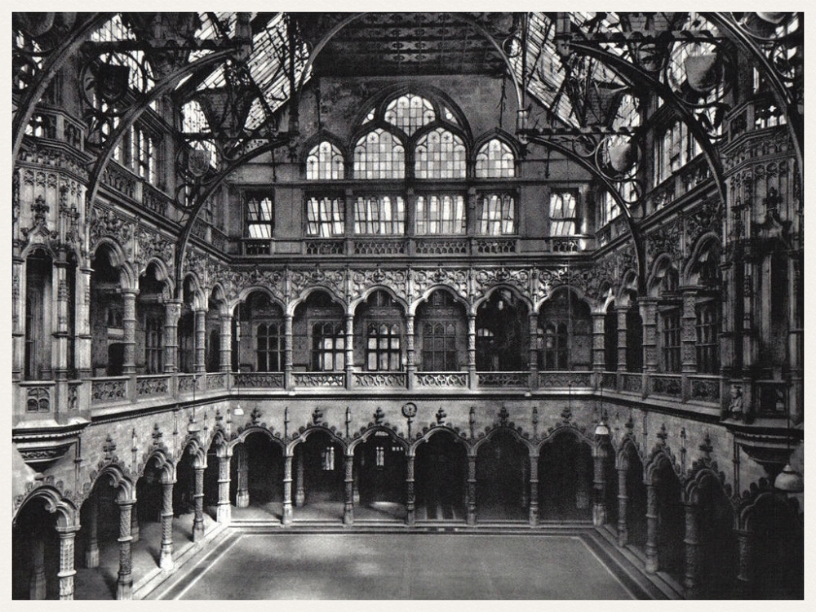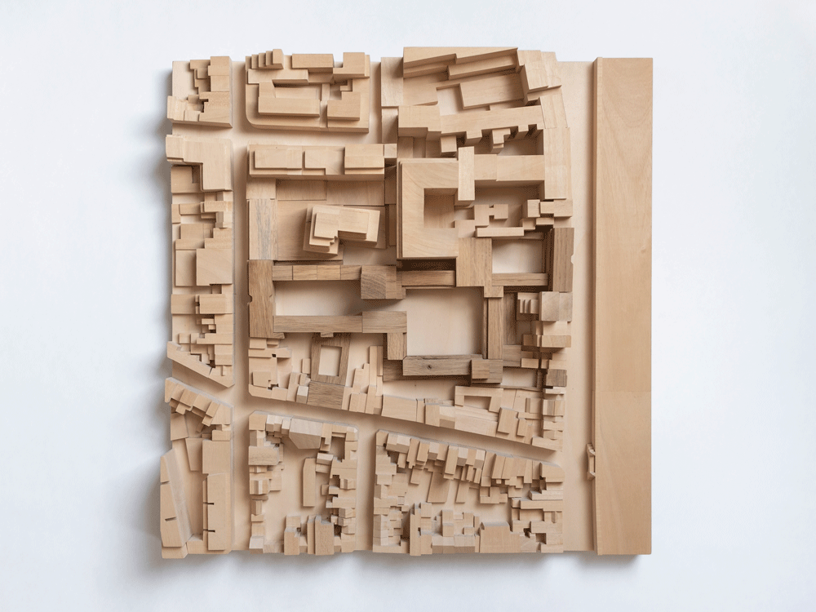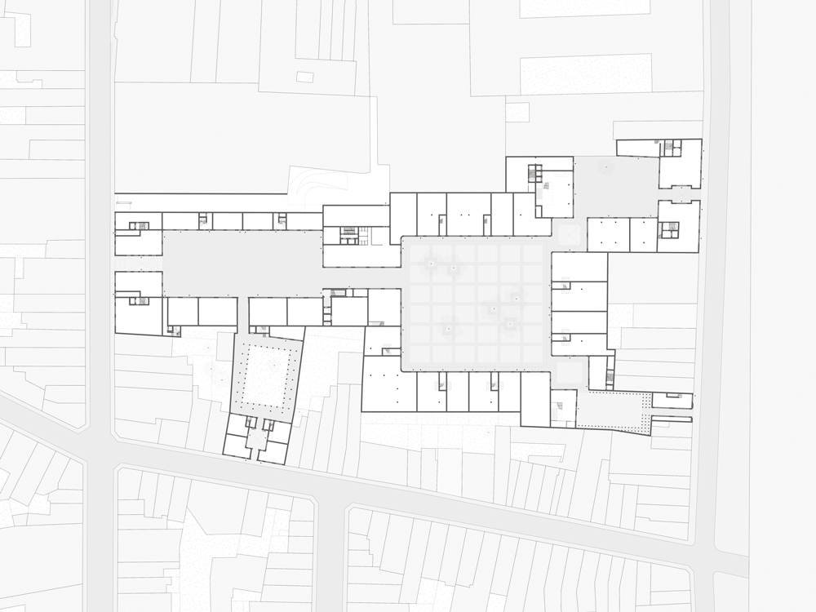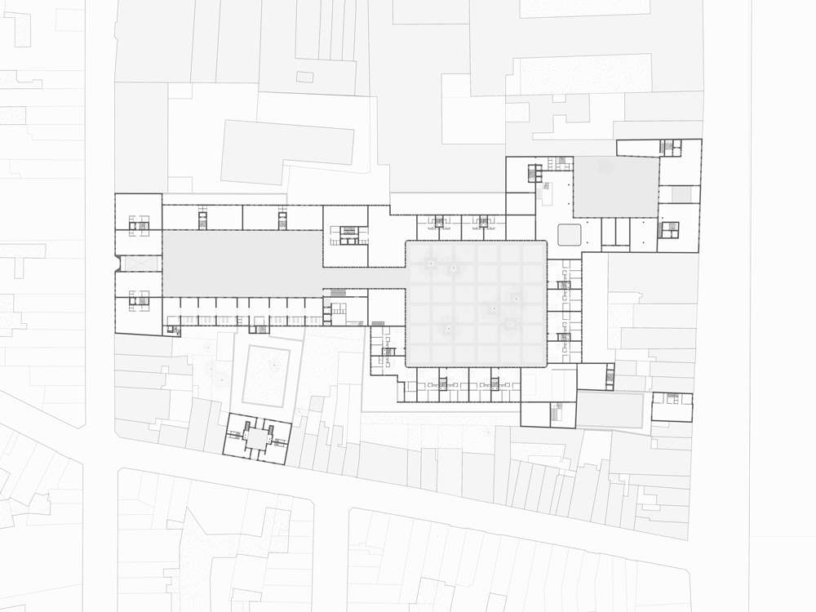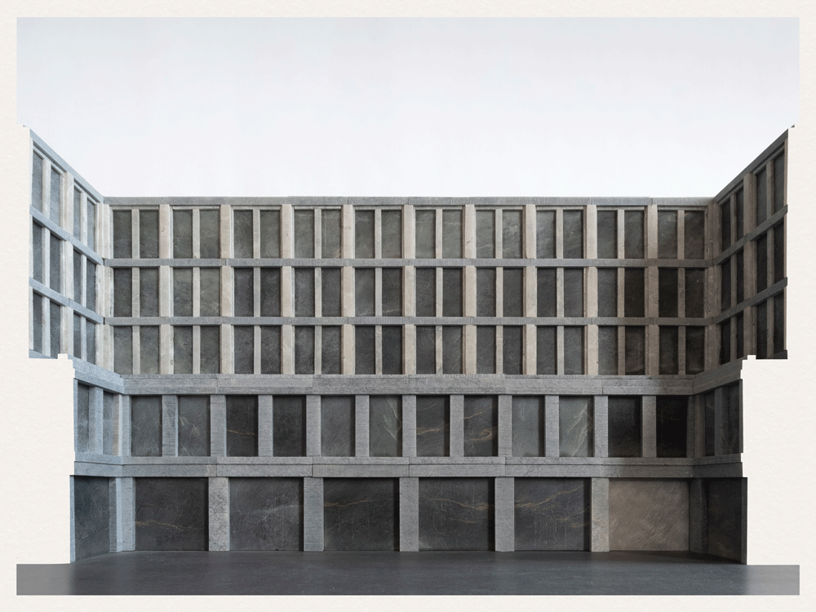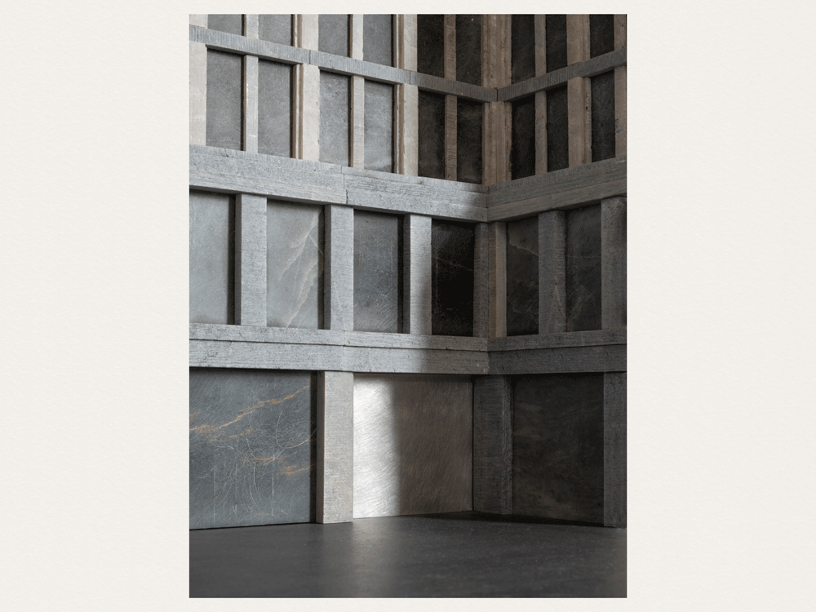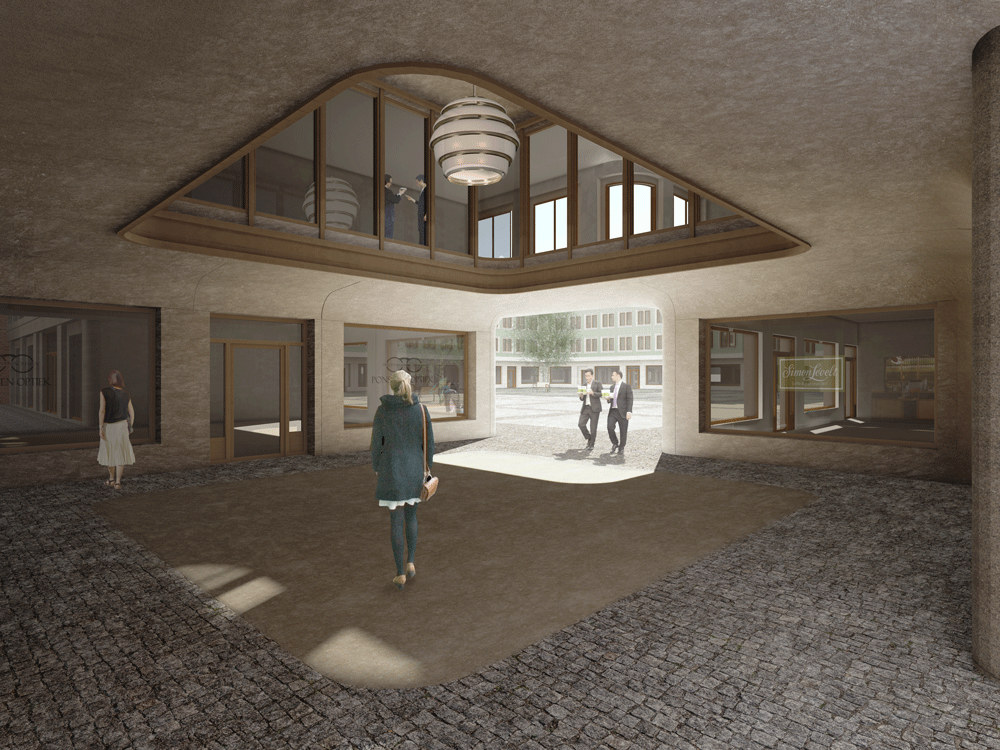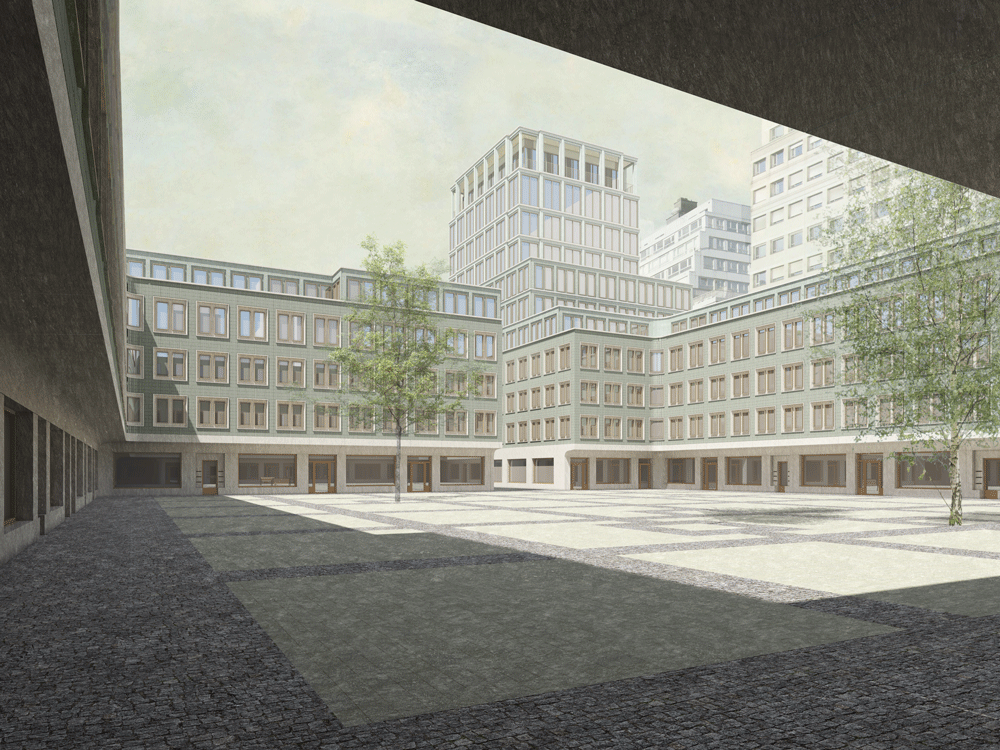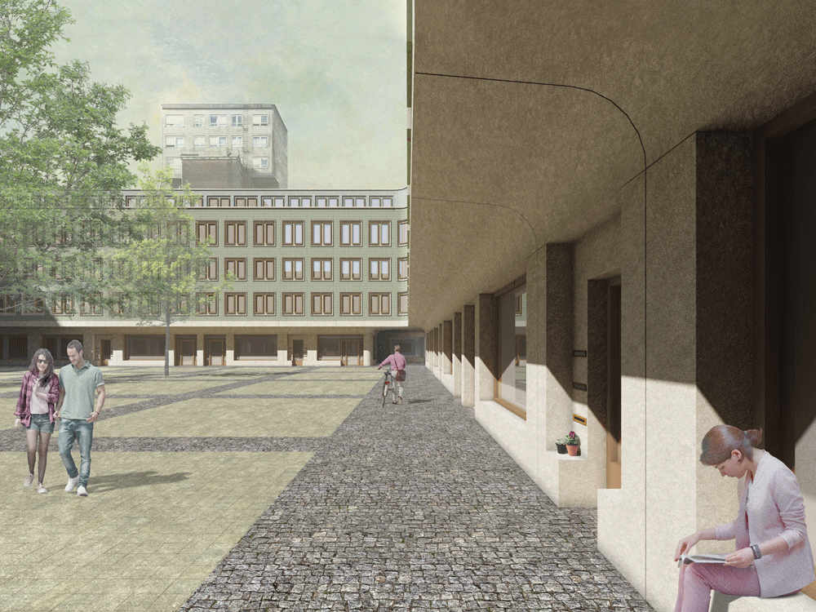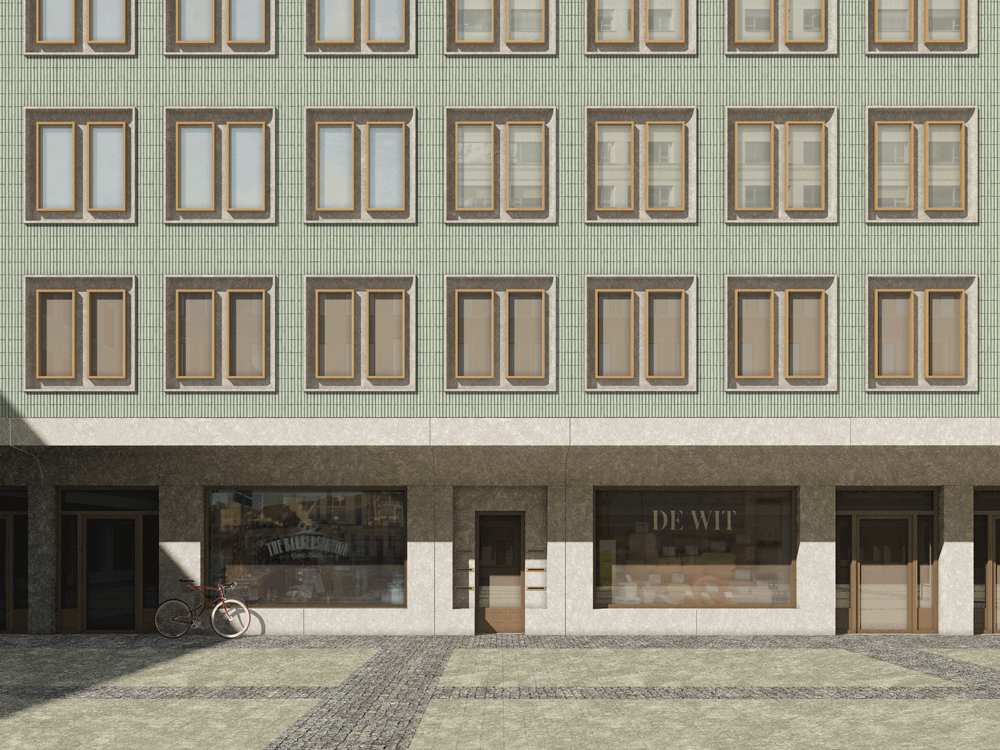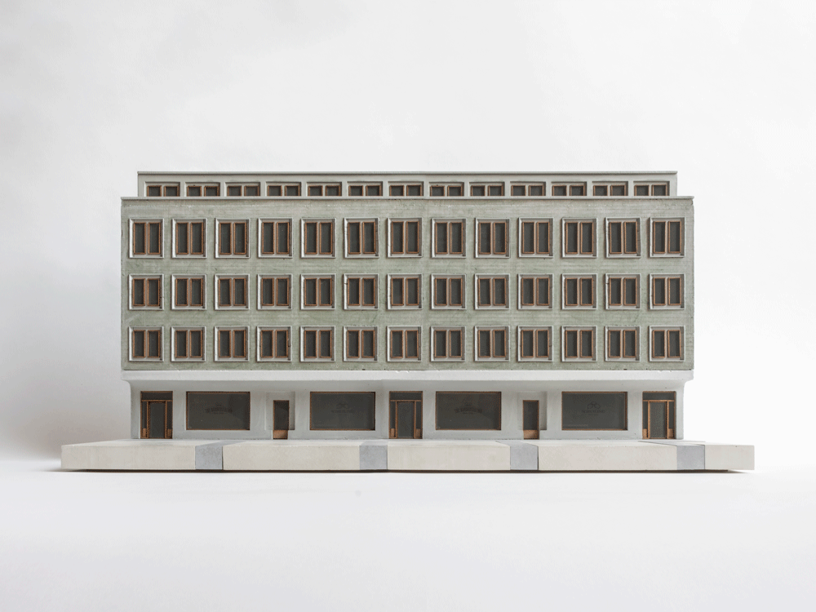firenze, a room with a view
napoli, viaggio in italia II
napoli, viaggio in italia I
marseille, patchwork city
madrid, topography of power
milano centrale
antwerpen, de getekende stad
atlas
morphological series
fragment analysis
individual buildings
graduation projects
jan konings
jasper van uitert
la città di roma
gran torino
münchen rekonstruiert
potsdam unraveled
berlin als modell
de rede van amsterdam
amsterdam langsdoorsnede
amsterdam dwarsdoorsnede
The introverted expansion of the urban fabric in Antwerp
Antwerp has a variety of utilitarian and residential projects that have nested in the hidden building block interiors. The interiors provided necessary space for the growing city, which was trapped within a tight city wall. In addition, they offered space for public functions that, due to a lack of building land directly on the street, wanted to establish themselves centrally in the city (Handelsbeurs 1531).
With a secondary network of public spaces, this graduation project opens up a vacant block interior in the Diamond district. This creates space to meet the increasing demand for central construction sites in the city.
